By Andrew Maerkle
Partner in the firm SANAA, which he established with Kazuyo Sejima in 1995, Ryue Nishizawa also maintains his own individual practice, Office of Ryue Nishizawa. His built projects include the Moriyama House (Tokyo), a complex of boxy structures that breaks up the components of a single living unit across the same site; the Towada Art Center (Towada), which similarly spreads the functions of a public art space across cubic volumes of different dimensions; and the teardrop-shaped Teshima Art Museum, completed this year on the remote island of Teshima in the Seto Inland Sea to house a permanent display of works by artist Rei Naito. In addition to collaborating with Kazuyo Sejima as a curatorial advisor to this year’s 12th Venice Architecture Biennale, Nishizawa is exhibiting in the Japan Pavilion alongside architect Yoshiharu Tsukamoto in “Tokyo Metabolizing,” curated by Koh Kitayama.
ART iT met with Nishizawa at his offices in Tokyo to discuss his expectations for Venice, the concept behind the Japan Pavilion and contemporary architecture’s capacity for political expression.
II. Societies, Landscapes, Building in Time
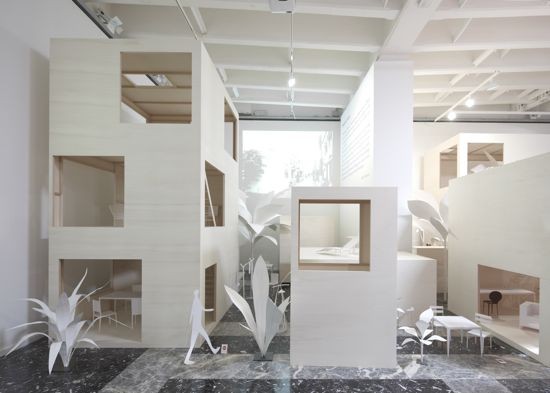 Installation view of model for Moriyama House (2005) in the Japan Pavilion, “Tokyo Metabolizing,” at the 12th Venice Architecture Biennale. Photo Yasuhiro Takagi for ART iT.
Installation view of model for Moriyama House (2005) in the Japan Pavilion, “Tokyo Metabolizing,” at the 12th Venice Architecture Biennale. Photo Yasuhiro Takagi for ART iT.ART iT: Your business partner in the firm SANAA, Kazuyo Sejima, is artistic director of this year’s Venice Architecture Biennale, and curator of the Biennale’s centerpiece exhibition, both of which take the theme “People Meet in Architecture.” To what extent have you been involved with Sejima’s planning for the Biennale?
RN: Along with the curator Yuko Hasegawa, I am advising Sejima in her capacity as director of the Biennale, helping her to research and select the participants. One of our ideas was that the Biennale should not be limited to architects, and should also include artists, engineers and contributors from other fields. Beyond that, I have also personally met with several of the prospective participants, and discussed with them our ideas about the exhibition.
ART iT: In particular, what do you think the theme expresses and why did you feel it was appropriate?
RN: Societies and their values evolve in response to their times, and alongside these changes architecture evolves as well. Architecture serves people, and so its forms and roles have evolved in correspondence with social values, and will continue to evolve. What I feel is that thinking about a new architecture approximates thinking about new social values, and that is related to why we chose the theme “People Meet in Architecture.” We wanted to think about values for a new era, and what kind of architecture and environment such values might require.
The Venice Biennale is the world’s largest international arts festival, bringing together participants from around the world for exhibition, but people use architecture differently in different places and times. A “home” in one country or region is not necessarily the same as a “home” in another. Such diversity has become apparent since the development of “world history,” whereas prior to that, when consciousness was more localized, those differences were never really an issue. I believe that with a theme like “People Meet in Architecture,” and featuring participants from all regions and all cultures, this year’s Biennale can reflect a particularly contemporary kind of diversity.
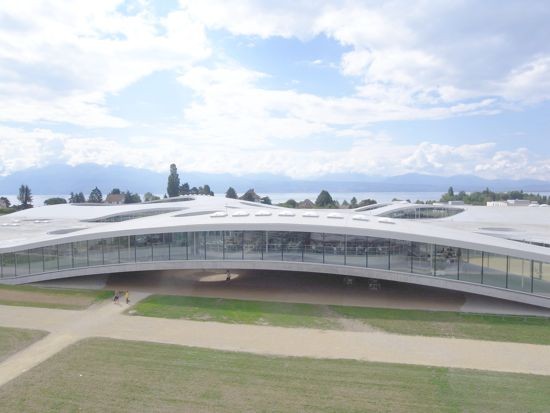
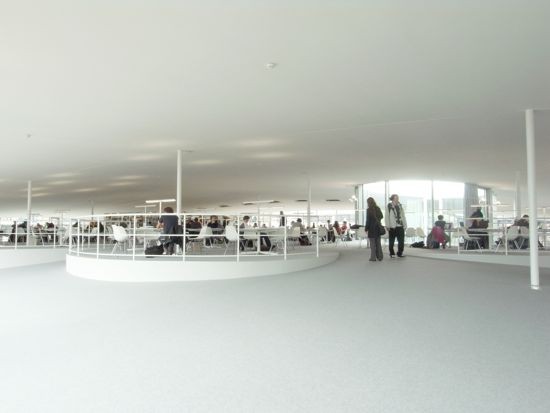 Both: Rolex Learning Center (2010), Lausanne. Courtesy EPFL SANAA.
Both: Rolex Learning Center (2010), Lausanne. Courtesy EPFL SANAA.ART iT: Would you say that the theme also reflects SANAA’s philosophical stance towards architecture?
RN: Yes. Our understanding of architecture begins in part from thinking about how people use buildings, and the profound relationship between people and architecture informs our design approach. In that respect, these ideas correspond directly to the concept for the Biennale theme.
Architecture is dependent on how people use it. More often than not, the simple fact that people use space affects the decisive form of architecture’s creative elements. For example, the Roman era saw the birth of democratic communities, and alongside that development, the emergence of circular buildings like the Pantheon in which representations of the gods were arranged panoramically around the perimeter of the building. So this is a clear example of how an era’s values and social praxis are reflected in architecture.
ART iT: Can you clarify in what way you see the Pantheon is an architectural reflection of democracy?
RN: Not democracy. Even in Rome the political structure was still more or less determined by an absolute authority, although the society itself had democratic aspects. I would say that prior to the Roman age, architecture was fundamentally not made for humans, and was made for the gods, as in the Parthenon of ancient Greece. But in Rome architecture became the domain of humans, and such an eccentric building as the Pantheon was clearly a product of Roman society. Even looking at more recent examples, whether from the Renaissance or the Baroque era, or even Le Corbusier, we can see how new lifestyles and new values bring about new demands of architecture, and, conversely, how new forms of architecture bring about new demands in human values. This dynamic relationship has continually been at play throughout history, and I expect it will continue into the future.
This does not apply only to the Pantheon; it is even apparent in a complex like the Horyu-ji temple in Nara. The values of a given society in a given era are what create architecture.
ART iT: Thinking of diversity and history, even as the Art Biennale aspires to bring together artists from around the world, it tends to conform to a specific narrative of contemporary art that is rooted in Modernism. Do you feel that this is also the case with the Architecture Biennale?
RN: I would say that the Architecture Biennale is even more deeply entrenched in issues related to Modernism. At least from the perspective of architecture, art seems to offer more diversity and a freer approach. However, I don’t feel that addressing issues related to Modernism necessarily negates the potential for diversity. In fact, Modernism was the first movement to reveal a worldwide understanding of diversity. On the one hand you have someone like Frank Lloyd Wright, and on the other people like Le Corbusier, Gunnar Asplund, Eero Saarinen or Giuseppe Terragni, with each of them introducing completely different forms of architectural possibilities to the world. I think it is amazing that they can all be considered part of the narrative of Modernism. Each of them was so original that you almost begin to question the integrity of the narrative itself, and in doing so, can better appreciate its breadth. Modernism revealed to us how incredibly diverse the world actually is. Of course, we can’t disregard the fact that Modernism has also become a kind of universal international style, but I think that as a mutual reference point it also enables us to understand the diversity of different localities.
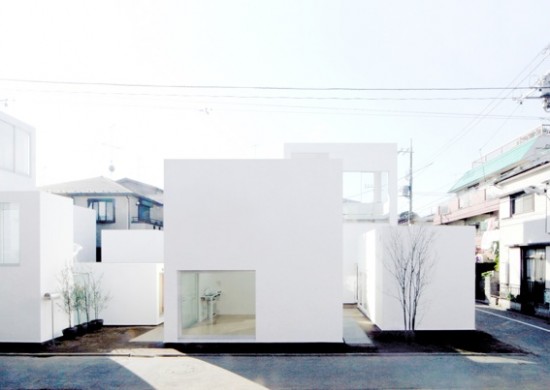
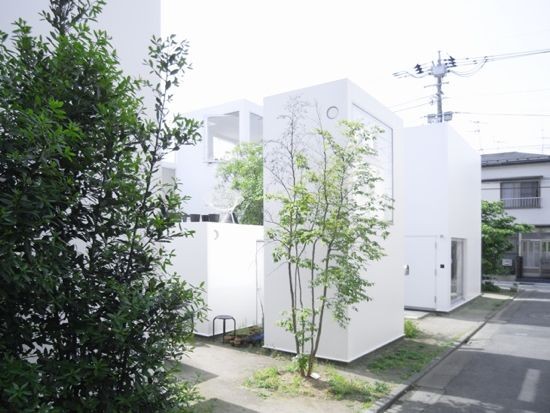 Both: Moriyama House (2005), Tokyo. Courtesy the Office of Ryue Nishizawa.
Both: Moriyama House (2005), Tokyo. Courtesy the Office of Ryue Nishizawa.ART iT: In that sense, what are your thoughts about the theme of this year’s Japan Pavilion, “Tokyo Metabolizing”? For your presentation in the pavilion, to what extent are you responding to the Japanese Metabolist movement?
RN: The theme is the idea of the pavilion’s commissioner, Koh Kitayama, and I don’t feel that I’m really in a position to explicate it. Simply, Kitayama felt that my design for the Moriyama House fit his thesis, and asked me to exhibit my model for the house in the pavilion.
ART iT: Does that mean that your own work is not particularly connected to Metabolist architecture?
RN: It’s not a reference for me. I’ve never once referred to or quoted Metabolism in my own work.
It may be a misunderstanding, but to me Kitayama’s thesis for “Tokyo Metabolizing” does not directly relate to 1960s-era Metabolism. I believe that what Kitayama is attempting to address is the way that Tokyo came into being as a city, and relations between the contemporary city and contemporary architecture. Without any master plan, Tokyo was built up through the resources of the people themselves, with different people making different decisions about how to use their own land, and what to build on it. That such an anarchic generative principle could actually produce a city is shocking, and unprecedented in the history of urbanism. So I think that effect is what Kitayama generally intends to address through the theme, as a historical model of how a city can develop and evolve without any authority or urban planner. I don’t think that addressing such a condition necessitates forging a direct line of reference to the activities of the Metabolist group.
ART iT: However, Kitayama invokes the Metabolists in the first sentence of his curatorial statement for the Japan Pavilion in order to explain his idea about the metabolizing city.
RN: I think Kitayama’s point is that what the Metabolists wanted to turn into an architectural model was never realized. For example, in any given neighborhood there might have only been one or two Metabolist buildings that were ever realized, but in any case the ideas expressed by the Metabolists were already occurring on the broad scale of the city level. Personally I feel that the Metabolists were not a particularly Japanese-style movement, and in the history of architecture in Japan they are something of an anomaly.
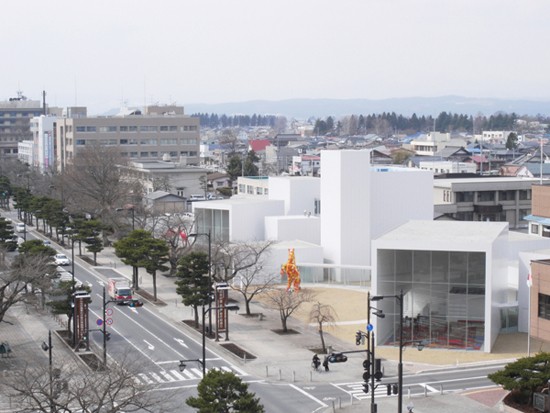
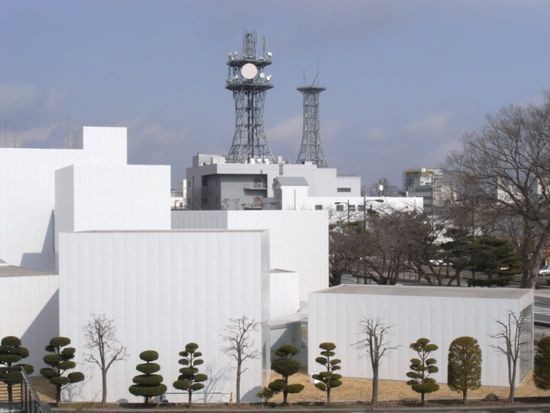 Both: Towada Art Center (2008), Towada. Courtesy the Office of Ryue Nishizawa.
Both: Towada Art Center (2008), Towada. Courtesy the Office of Ryue Nishizawa.ART iT: You mentioned that Tokyo developed from the resources of the people, and in his statement Kitayama goes even further, writing that Tokyo’s urban landscape is born from “a ubiquitous yet weak form of power (complete democracy).” But couldn’t you say that such a “weak power” is simply an apparatus of capitalism?
RN: I don’t see Japan as a capitalistic environment. If you are talking about capitalism, then I think you have to look to a place like New York, or the US in general, where everything revolves around capital; the wealthy are extremely wealthy and the poor are seemingly relegated to the depths of hell. That’s not really the case with Japan. I feel that capital is not the fundamental motivating force here.
In Japan, the expectation was that over the course of a lifetime a family might build and rebuild their home at least three times. Anticipating in a way attitudes toward family cars, homes were thought of as something that could be customized or replaced according to one’s lifestyle. So a typical family might start with a couple marring after high school and building a small home. Then as more and more children came along the family might build a big house, and finally as the children struck out on their own, the family would downscale back to a house for two. Such a society came about because the cost of building was cheap. But behind all this was the principle that each family had its own land, and that building a house on that land was a kind of tradition. Certainly, you could say that although government mechanisms to promote universal land ownership were a consequence of democracy, they were carried out in a capitalistic way.
ART iT: Well, through his concept of Pet Architecture, the architect Yoshiharu Tsukamoto [also showing with Nishizawa in the Japan Pavilion] has attempted to analyze the phenomenon in Tokyo of having skyscrapers standing next to small single-family houses, but if you think about why such a phenomenon came about, perhaps you could also draw the conclusion that it is driven by relations of capital divided between major developers who are able to afford large plots versus individuals who can only afford the barest slivers of land.
RN: I think that’s a valid point, but it’s not like the phenomenon of having a small house next to a skyscraper emerges from capitalist thinking. Even in a residential neighborhood in France, anybody can buy land, but you won’t see a landscape that resembles Japan’s. In Japan, people have an ingrained apathy toward their neighbors. Were someone to erect a crazy building that somehow could be considered a threat to their environment, people might glare at it but otherwise not do anything, because they don’t really view it as an infringement upon their own property. But in France people would probably be up in arms against some building whose design offended their sensibilities. So I think the economics of land cannot be reduced to a purely systemic issue.
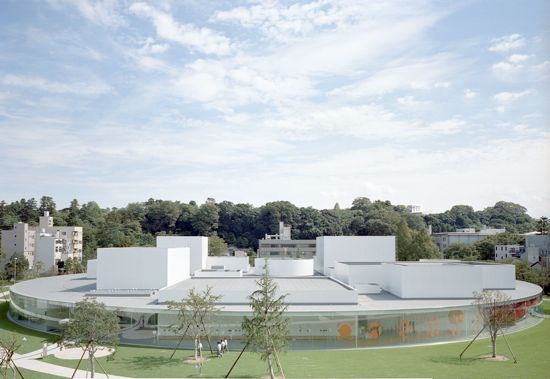
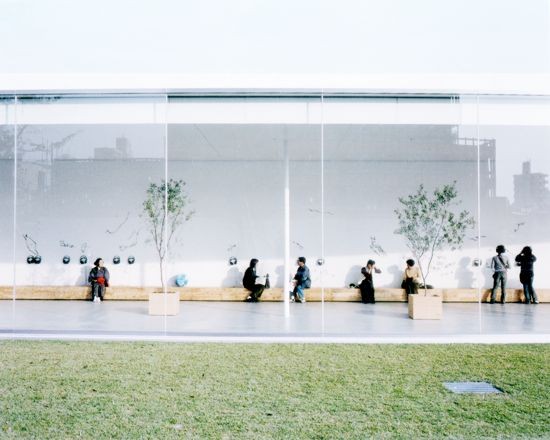 21st Century Museum of Contemporary Art, Kanazawa (2004). Courtesy SANAA.
21st Century Museum of Contemporary Art, Kanazawa (2004). Courtesy SANAA.ART iT: Under these conditions do you think contemporary architecture still has the capacity for political expression?
RN: I think it manifests in different ways, but I believe that architecture necessarily has to have an aspect of political expression. What the Pantheon made so impressively clear was that space did not belong to the individual and was something for everybody to experience together. Furthermore, although experience itself was considered to be in the individual domain, creating such a large building brought about a new condition of collective experience. Even today things like clothing, shoes and mobile phones are used individually, but architecture is experienced collectively, and can bring about a heightened awareness of coexisting with other people.
Another thing is that architecture is a collective production. It is more or less impossible to produce architecture on your own for only yourself, or to produce architecture that will not somehow influence others. So beyond simply being a form of collective expression, architecture cannot help but have a degree of political expression as well.
ART iT: To what extent do you think about architecture’s political aspects when you are designing your own buildings?
RN: I think about it on the schematic level. Even when it is made for an individual, architecture is also part of a collective experience. For example, a building generally has a longer lifespan than a person. A person might live between 50 and 80 years while a building could last for centuries. Architecture cannot be made for only one individual; it has to be applicable to all kinds of people. And in that sense the schematic of space is of grave importance to me.
“Tokyo Metabolizing” remains on view in the Japan Pavilion at the 12th Venice Architecture Biennale through November 21.
Part I. Kazuyo Sejima: Activities, Environments, Sentient Space
