In a slide lecture at the Hara Museum, the architect Naoki Seshimo spoke about the unique characteristics of architectural expression in Portugal. His talk was organized around the work of Álvaro Siza, but also covered various other Portuguese architects. Seshimo studied in the United States and later worked for Álvaro Siza in Porto. His talk is summarized below.
Serralves Museum of Contemporary Art (1997)
The Serralves Museum of Contemporary Art in Oporto, where Pedro Costa and Rui Chafes held their two-person exhibition FORA!OUT! in 2005, is one of Álvaro Siza’s widely known projects. The museum is located inside a “quinta”, a lush manor of 18 hectares in the city of Oporto.
A white volume that would normally be out of place in this rural landscape, is carefully sited, and integrates itself well into the environment. Taking advantage of the natural slope of the site, only two of the museum’s four stories are visible from the road. Once inside, the interval of open and closed spaces allows the visitor to experience the art work, the surrounding landscape, and the architecture in an integrated manner, providing moments for rest and contemplation.
The various skylights allow the gallery spaces to show the artwork in soft natural light. In one gallery, the light is filtered through the frosted glass panels to illuminate both the ceiling and the center of the gallery floor. In another, all 4 surfaces of the walls are illuminated using reflected light from an “inverted table” like ceiling that is suspended directly below the skylight.
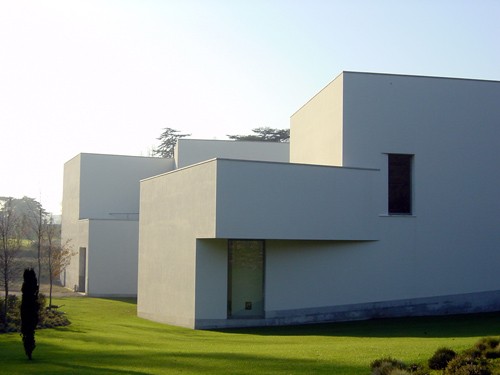
Piscina das Mares (1966)
The municipal pool in the city of Matosinhos (Leca da Palmeira) is one of Siza’s most published works from his early years.
The roof level is positioned to align with the road, providing an unobstructed line of sight towards the sea.
In contrast to the strong geometric plan of the building, the ambiguous boundary between the manmade pool and the natural formation of the rocks harmonize the building into its setting. Entering from the sunlit beach, the cool dark interior of the changing rooms seems even darker, where the light entering from the small openings create a dramatic effect.
Braga Municipal Stadium (AXA Stadium) (2003)
The Braga Municipal Stadium (also known as the AXA Stadium) takes advantage of the rough and inclined topography of an existing stone quarry. It was designed by Eduardo Souto de Moura, who once worked with Siza prior to starting his own practice. Different materials such as reinforced concrete, glass, and steel are juxtaposed against the quarry’s rough surfaces to create a dialogue between the existing and the new. The rich and dramatic effect created by a strong contrast in the material palette may be seen as one example of a typically Portuguese aesthetic.
Culture of Stone Construction
Portugal is second only to Italy in the production of marble. A visit to a quarry in Portugal allows one to experience its extraordinary beauty and scale as well as to understand further, this widely used building material. Stone is ubiquitous in Portugal; being used from house hold objects, furniture to urban scale architectural projects. An interesting example from a Japanese point of view is an “espigueiro” found in northern Portugal. At first glance it looks very similar to the Japanese “takayukashiki-souko” (raised warehouse), but a closer look reveals that it is made almost entirely out of stone. This culture of stone construction influences people’s preferences and expectations for material and construction in new buildings. Since masonry construction is the typical method used to build Portuguese houses, the general public’s expectations for thicknesses of the walls in houses seem to be much thicker than those in Japan.
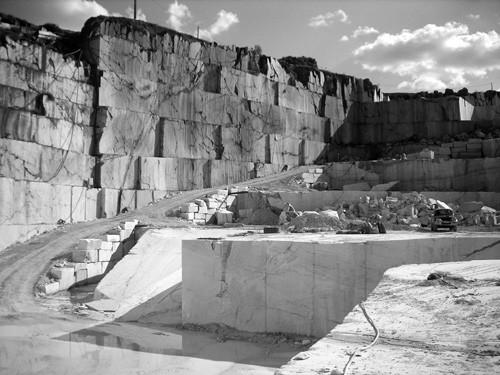
Siza’s Sketches
Sketches are a very important part of Siza’s creative process. The highly unique shape of the pool at Complejo Deportivo Ribera Serrallo Sports Complex (2006) on the outskirts of Barcelona came about through a long series of studies involving numerous sketches. Its morphology from the beginning to the final design can be followed in the hand drawn images, diverse in style from the detailed and careful, to the abstract and distorted. Despite the distinctive architectural language as seen in this Sports complex, similarities are sometimes pointed out between his architecture and the work of other architects. Siza does not deny such similarities, but rather includes them as only a small part in a larger set of influences, an idea that is encapsulated in his statement: “Architects do not invent anything. They only transform reality.” The sketch, as a process is indispensable for this transformation, and play an essential role in the design process, to digest and aggregate the various information, inspirations and influences.
About Light
One is contradicted when entering the Santa Maria Church at Marco de Canaveses, a building with a very monumental and solid appearance upon approaching. Inside, the tall ceiling and white interior finish contribute to creating a spacious and airy atmosphere. Standing in the nave facing the alter, the powerful light entering from the high upper left corner is reminiscent of The Annunciation’s composition. In the baptistery, the tall walls are finished in Portuguese tiles, where each piece is glazed by hand. This manual tile making process allows each tile to have a slightly different angle of reflection, resulting in a visual effect that seem as if the natural light is broken into pieces as it reaches the visitor.
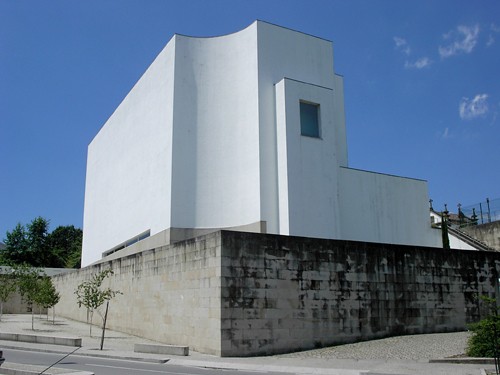
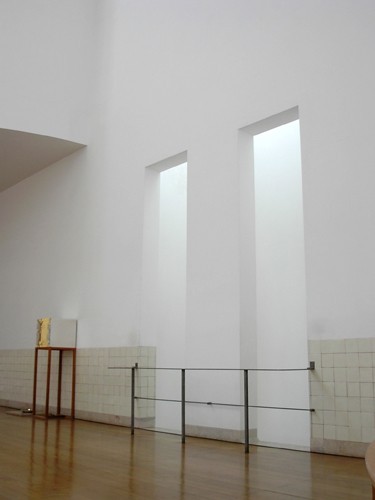
One encounters an unique sensitivity towards light when visiting architectural projects in Portugal; especially in the use of natural light. Positioned in the western most part of the Eurasian continent, many areas receive beautiful light at the end of the day. With the sun setting at a low angle on the Atlantic Ocean, a long gradation of light can be seen in the sky, as well as long shadows cast on land. The Portuguese have a unique word “saudade” which has no direct translation into English, but broadly refers to an emotional state of nostalgia, homesickness or longing. In Portugal, one feels that elements such as the careful placement of a building in its environment, the special sensitivity towards light, the notion of time acquired through durable stone construction, are not unrelated to one another. Rather, they are important elements that also help to understand the meaning of saudade, and therefore to understand Portuguese culture itself.
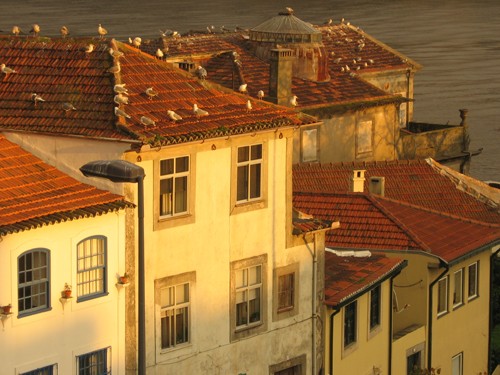
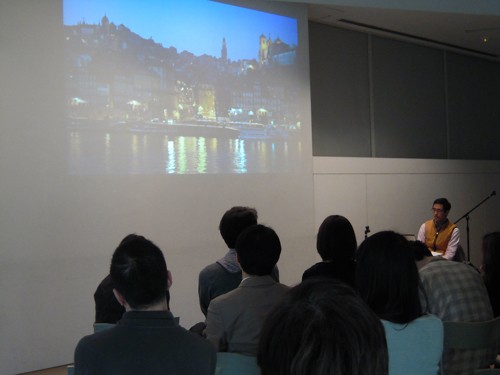
On February 2 (Saturday), 2013 at The Hall at the Hara Museum of Contemporary Art
